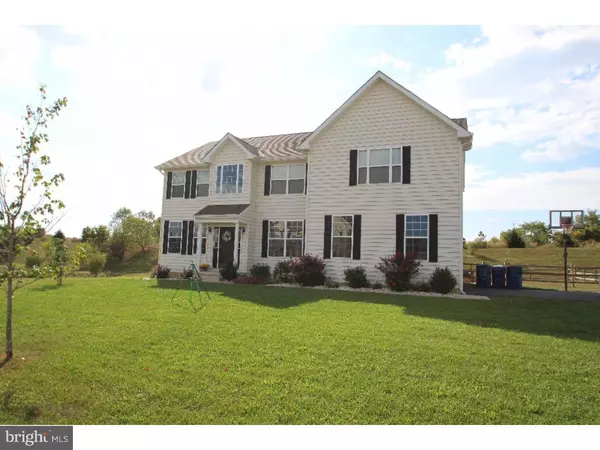For more information regarding the value of a property, please contact us for a free consultation.
Key Details
Sold Price $335,000
Property Type Single Family Home
Sub Type Detached
Listing Status Sold
Purchase Type For Sale
Square Footage 2,925 sqft
Price per Sqft $114
Subdivision Northern View
MLS Listing ID 1002626632
Sold Date 10/30/15
Style Colonial
Bedrooms 4
Full Baths 2
Half Baths 1
HOA Fees $20/ann
HOA Y/N Y
Abv Grd Liv Area 2,925
Originating Board TREND
Year Built 2013
Annual Tax Amount $3,004
Tax Year 2015
Lot Size 0.460 Acres
Acres 0.46
Lot Dimensions 1
Property Sub-Type Detached
Property Description
$40,000 of upgrades w/in the last two years ALL yours at a complete STEAL!!!! Better than NEW CONSTRUCTION in this 2 year old home build in 2013. Modern, open floor plan in a practically new home! Spacious lots are the norm in Northern View. You get the privacy you crave while living in a small neighborhood of 62 homes all with a minimum of 1/2 acre lot sizes. This home has an open two story family room with a marble fireplace open to the gourmet kitchen. The kitchen features a cozy breakfast area, granite counter tops, double wall oven and stainless steel appliances. Hardwood floors throughout the entire first floor. Owners suite features vaulted ceilings with his/her walk in closets. Finished basement has plenty of room for whatever your need is! Cable hook up is already installed on the wall in the basement to hang your flat screen! Bathroom rough in completed in basement. Trex deck added in 2013 along with a stamped concrete patio with a firepit in 2014. Private open space on one side of the house and behind the yard. This home will not last!
Location
State DE
County New Castle
Area New Castle/Red Lion/Del.City (30904)
Zoning S
Rooms
Other Rooms Living Room, Dining Room, Primary Bedroom, Bedroom 2, Bedroom 3, Kitchen, Family Room, Bedroom 1, Laundry, Attic
Basement Full
Interior
Interior Features Kitchen - Island, Butlers Pantry, Ceiling Fan(s), Breakfast Area
Hot Water Natural Gas
Heating Gas, Forced Air
Cooling Central A/C
Flooring Wood, Vinyl
Fireplaces Number 1
Fireplaces Type Marble
Equipment Cooktop, Oven - Double, Dishwasher, Disposal
Fireplace Y
Window Features Energy Efficient
Appliance Cooktop, Oven - Double, Dishwasher, Disposal
Heat Source Natural Gas
Laundry Main Floor
Exterior
Exterior Feature Deck(s), Patio(s)
Parking Features Inside Access, Garage Door Opener
Garage Spaces 5.0
Fence Other
Utilities Available Cable TV
Water Access N
Roof Type Shingle
Accessibility None
Porch Deck(s), Patio(s)
Attached Garage 2
Total Parking Spaces 5
Garage Y
Building
Story 2
Foundation Concrete Perimeter
Sewer Public Sewer
Water Public
Architectural Style Colonial
Level or Stories 2
Additional Building Above Grade
Structure Type Cathedral Ceilings,9'+ Ceilings
New Construction N
Schools
School District Colonial
Others
HOA Fee Include Common Area Maintenance,Snow Removal,Management
Tax ID 12-020.00-066
Ownership Fee Simple
Security Features Security System
Read Less Info
Want to know what your home might be worth? Contact us for a FREE valuation!

Our team is ready to help you sell your home for the highest possible price ASAP

Bought with Andrea L Harrington • RE/MAX Associates - Newark
GET MORE INFORMATION
Over 55 Years of Experience
Our hard work and honest approach have earned the trust of 1,000s of families.
Our team will work around the clock to assist you with your home-buying and selling needs.
$400M+
Total Home Sales
1,800+
Total Transactions Closed
8x
Highest Award Winner
WE ARE HERE
TO HELP
Whether you're ready to find your
dream home or sell your current one,
reach out today and let’s get started
on this exciting journey together!




