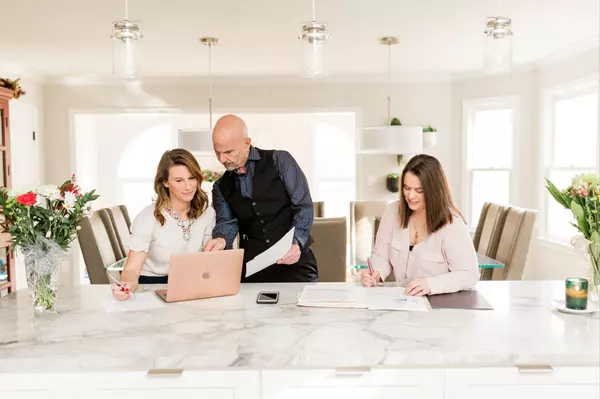For more information regarding the value of a property, please contact us for a free consultation.
Key Details
Sold Price $195,000
Property Type Single Family Home
Sub Type Detached
Listing Status Sold
Purchase Type For Sale
Square Footage 1,716 sqft
Price per Sqft $113
Subdivision Mtn View Meadows
MLS Listing ID 1002475932
Sold Date 12/16/16
Style Ranch/Rambler,Traditional,Bi-level
Bedrooms 4
Full Baths 2
Half Baths 1
HOA Y/N N
Abv Grd Liv Area 1,716
Originating Board TREND
Year Built 1993
Annual Tax Amount $4,811
Tax Year 2016
Lot Size 1.030 Acres
Acres 1.03
Lot Dimensions 000X000
Property Sub-Type Detached
Property Description
Sprawling Property with well planned, mature landscaping and gorgeous views! A welcoming foyer greets you through a leaded glass door to find gleaming hardwood floors w/walnut inlay. Continue straight to the spacious, open concept dining room & kitchen featuring H/W floors, granite peninsula w/seating & fully equipped. A warm & welcoming formal living room boasting a wood burning fireplace set in stone. A few steps up to find 3 large bedrooms incl. a Master w/a large walk in closet & en suite bath w/deep jetted tub & walk in shower. A 2nd full bath completes this level. The LL offers a beautifully finished family room w/great lighting & walk out exit. A 1/2 bath, huge unfinished area perfect for storage & laundry. There is an additional 390 feet of finished living space in the lower level. The acre plus property w/ it's large deck & pool is perfect for Entertaining!
Location
State PA
County Monroe
Area Jackson Twp (13508)
Zoning R1
Rooms
Other Rooms Living Room, Dining Room, Primary Bedroom, Bedroom 2, Bedroom 3, Kitchen, Family Room, Bedroom 1, Other, Attic
Basement Full, Outside Entrance
Interior
Interior Features Primary Bath(s), Butlers Pantry, Ceiling Fan(s), WhirlPool/HotTub, Dining Area
Hot Water Electric
Heating Electric, Baseboard
Cooling Wall Unit
Flooring Wood, Fully Carpeted, Vinyl, Tile/Brick
Fireplaces Number 1
Fireplaces Type Stone
Equipment Built-In Range, Dishwasher, Built-In Microwave
Fireplace Y
Appliance Built-In Range, Dishwasher, Built-In Microwave
Heat Source Electric
Laundry Basement
Exterior
Exterior Feature Deck(s)
Parking Features Garage Door Opener
Garage Spaces 2.0
Pool Above Ground
Water Access N
Roof Type Shingle
Accessibility None
Porch Deck(s)
Attached Garage 2
Total Parking Spaces 2
Garage Y
Building
Lot Description Level, Front Yard, Rear Yard, SideYard(s)
Sewer On Site Septic
Water Well
Architectural Style Ranch/Rambler, Traditional, Bi-level
Additional Building Above Grade
New Construction N
Others
Senior Community No
Tax ID 08-635000-29-1490
Ownership Fee Simple
Security Features Security System
Acceptable Financing Conventional, VA, FHA 203(b)
Listing Terms Conventional, VA, FHA 203(b)
Financing Conventional,VA,FHA 203(b)
Read Less Info
Want to know what your home might be worth? Contact us for a FREE valuation!

Our team is ready to help you sell your home for the highest possible price ASAP

Bought with Non Subscribing Member • Non Member Office
GET MORE INFORMATION
Over 55 Years of Experience
Our hard work and honest approach have earned the trust of 1,000s of families.
Our team will work around the clock to assist you with your home-buying and selling needs.
$400M+
Total Home Sales
1,800+
Total Transactions Closed
8x
Highest Award Winner
WE ARE HERE
TO HELP
Whether you're ready to find your
dream home or sell your current one,
reach out today and let’s get started
on this exciting journey together!




