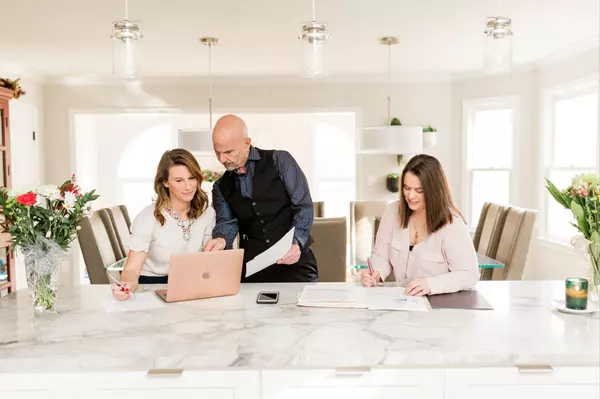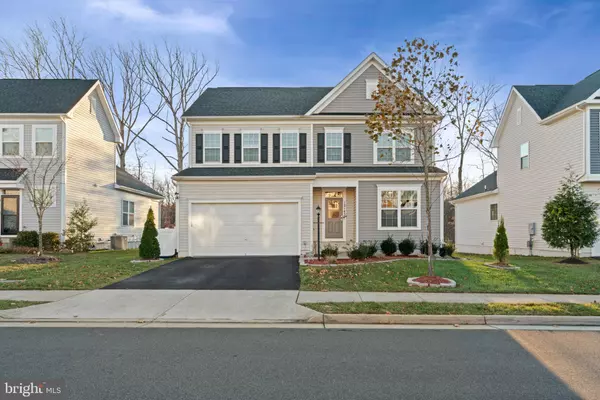For more information regarding the value of a property, please contact us for a free consultation.
Key Details
Sold Price $810,000
Property Type Single Family Home
Sub Type Detached
Listing Status Sold
Purchase Type For Sale
Square Footage 3,272 sqft
Price per Sqft $247
Subdivision Avendale Woodland Grove
MLS Listing ID VAPW2084614
Sold Date 02/25/25
Style Craftsman
Bedrooms 5
Full Baths 3
Half Baths 1
HOA Fees $95/mo
HOA Y/N Y
Abv Grd Liv Area 2,380
Originating Board BRIGHT
Year Built 2018
Annual Tax Amount $6,966
Tax Year 2024
Lot Size 7,074 Sqft
Acres 0.16
Property Sub-Type Detached
Property Description
Beautifully updated Craftsman home in the highly desirable Avendale Woodland Grove neighborhood—move-in ready! The chef-inspired kitchen boasts modern upgrades, including a sunroom, sleek granite countertops, a spacious island, and a stylish backsplash with under-cabinet lighting. The open-concept family room is highlighted by a cozy gas fireplace, perfect for relaxing. The master suite features elegant box ceilings, adding a touch of sophistication. The finished lower level offers versatile living space with a den, rec room, and full bath. This home is equipped with smart home technology, including wireless electrical switches on the main level and in the bedrooms, as well as ceiling fans in every room. Enjoy Amazon smart features to control the garage, lights, or adjust the temperature before you even walk in.
The upgraded PVC fenced backyard backs to mature trees, providing privacy and tranquility. Plus, the home is still covered under a 10-year builder's structural warranty for peace of mind. Conveniently located near shopping, dining, VRE, Rt 66, parks, and more—this home is the perfect blend of luxury, convenience, and modern living!
Location
State VA
County Prince William
Zoning PMR
Rooms
Basement Fully Finished, Heated, Interior Access, Outside Entrance
Interior
Interior Features Kitchen - Island, Primary Bath(s), Upgraded Countertops, Wood Floors, Ceiling Fan(s)
Hot Water Natural Gas
Heating Forced Air
Cooling Central A/C, Ceiling Fan(s)
Fireplaces Number 1
Equipment Disposal, Dishwasher, Oven - Double
Furnishings Yes
Fireplace Y
Window Features Double Pane,Insulated
Appliance Disposal, Dishwasher, Oven - Double
Heat Source Natural Gas
Exterior
Parking Features Garage - Front Entry
Garage Spaces 2.0
Water Access N
Accessibility None
Attached Garage 2
Total Parking Spaces 2
Garage Y
Building
Story 3
Foundation Other, Permanent
Sewer Public Sewer
Water Public
Architectural Style Craftsman
Level or Stories 3
Additional Building Above Grade, Below Grade
New Construction N
Schools
School District Prince William County Public Schools
Others
Senior Community No
Tax ID 7595-10-4105
Ownership Fee Simple
SqFt Source Assessor
Special Listing Condition Standard
Read Less Info
Want to know what your home might be worth? Contact us for a FREE valuation!

Our team is ready to help you sell your home for the highest possible price ASAP

Bought with Jose A Argueta • EXP Realty, LLC
GET MORE INFORMATION
Over 55 Years of Experience
Our hard work and honest approach have earned the trust of 1,000s of families.
Our team will work around the clock to assist you with your home-buying and selling needs.
$400M+
Total Home Sales
1,800+
Total Transactions Closed
8x
Highest Award Winner
WE ARE HERE
TO HELP
Whether you're ready to find your
dream home or sell your current one,
reach out today and let’s get started
on this exciting journey together!




