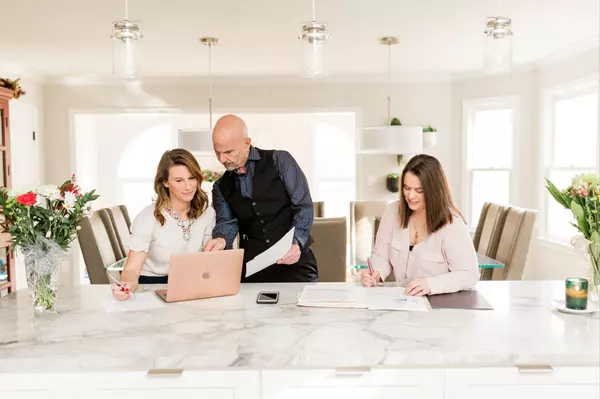For more information regarding the value of a property, please contact us for a free consultation.
Key Details
Sold Price $656,000
Property Type Condo
Sub Type Condo/Co-op
Listing Status Sold
Purchase Type For Sale
Square Footage 2,105 sqft
Price per Sqft $311
Subdivision Aspen Woods
MLS Listing ID PABU2086652
Sold Date 02/21/25
Style Other
Bedrooms 3
Full Baths 2
Half Baths 1
Condo Fees $310/ann
HOA Fees $300/mo
HOA Y/N Y
Abv Grd Liv Area 2,105
Originating Board BRIGHT
Year Built 1991
Annual Tax Amount $8,181
Tax Year 2024
Lot Dimensions 0.00 x 0.00
Property Sub-Type Condo/Co-op
Property Description
Welcome to 554 Aspen Woods, a delightful stunning end unit with lots of window light - located in WELL maintained HOA community where all exterior landscaping is taken care of for you! Offering convenience and piece of mind. This stunning, 3 bedroom, 2.5 bathroom home has been completely renovated with a feeling of a new construction. All new and waiting for new owner to be enjoyed. New wood floor throughout the first floor. New kitchen beautifully designed modern shaker style cabinets with granite countertop, central island for meal preparation and casual conversation, nook table area, stainless steel appliances, fridge and laundry appliance per choice of buyer credited by the seller. Family room features a granite designed wood burning fireplace and access to the backyard. Formal dining room that provides an ideal setting for dinner table and gatherings. Spacious living room includes high ceilings adjacent to two floor ceiling entry with beautiful chandelier. Powder room offers black and white design new floor tiles and vanity.
Upstairs, the luxurious primary bedroom suite awaits. This oversized retreat includes a four-piece stunning private bath styling stand alone soaking tub, walk in shower and double vanity. Walk-in master closet. Two well sized bedroom is complemented by a full hall bath with stylish tiles and fixtures.
The lower level of this home is a completely finished extra space that adds a whole house floor plan. Large storage closet. Utility room and open concept for ready for your personal finishing touches, offering endless possibilities for customization—whether you envision a home gym, office, or entertainment space. Car garage. All new windows! Recessed lights throughout the house, new fixtures and accessories and many more updates to discover on your own.
All of this located in a fabulous community with a walking paths, swimming pool, tennis court, dog park, and more.
All exterior upkeep managed by the HOA, you can enjoy a low-maintenance lifestyle and focus on making this beautiful home your own. This is not just a place to live; it's a place to thrive. Come and experience the perfect blend of luxury, comfort, in Yardley PA. Don't miss your chance to make it yours!
Location
State PA
County Bucks
Area Lower Makefield Twp (10120)
Zoning R4
Rooms
Basement Fully Finished
Main Level Bedrooms 3
Interior
Hot Water Natural Gas
Heating Central
Cooling Central A/C
Flooring Hardwood, Carpet
Fireplaces Number 1
Fireplace Y
Heat Source Natural Gas
Laundry Upper Floor
Exterior
Parking Features Garage Door Opener
Garage Spaces 1.0
Amenities Available Pool - Outdoor, Tennis Courts, Tot Lots/Playground
Water Access N
Roof Type Architectural Shingle
Accessibility None
Attached Garage 1
Total Parking Spaces 1
Garage Y
Building
Story 2
Foundation Other
Sewer Public Sewer
Water Public
Architectural Style Other
Level or Stories 2
Additional Building Above Grade, Below Grade
Structure Type Dry Wall
New Construction N
Schools
School District Pennsbury
Others
Pets Allowed Y
HOA Fee Include Management,Pool(s),Snow Removal,Trash,Lawn Care Front,Lawn Care Rear,Lawn Care Side,Lawn Maintenance
Senior Community No
Tax ID 20-015-148-062
Ownership Fee Simple
SqFt Source Estimated
Acceptable Financing Cash, Conventional, FHA, VA
Horse Property N
Listing Terms Cash, Conventional, FHA, VA
Financing Cash,Conventional,FHA,VA
Special Listing Condition Standard
Pets Allowed Case by Case Basis
Read Less Info
Want to know what your home might be worth? Contact us for a FREE valuation!

Our team is ready to help you sell your home for the highest possible price ASAP

Bought with Amy Schaefer • Callaway Henderson Sotheby's Int'l-Princeton
GET MORE INFORMATION
Over 55 Years of Experience
Our hard work and honest approach have earned the trust of 1,000s of families.
Our team will work around the clock to assist you with your home-buying and selling needs.
$400M+
Total Home Sales
1,800+
Total Transactions Closed
8x
Highest Award Winner
WE ARE HERE
TO HELP
Whether you're ready to find your
dream home or sell your current one,
reach out today and let’s get started
on this exciting journey together!




