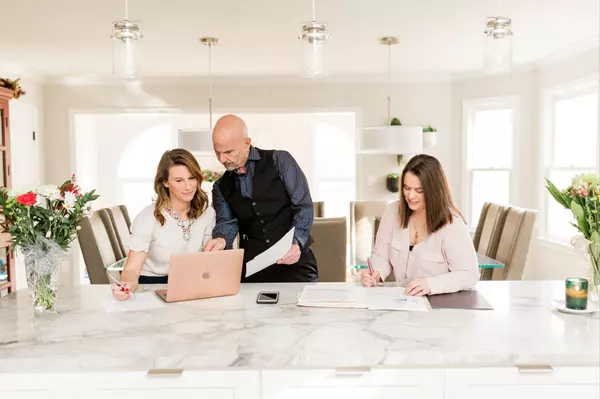For more information regarding the value of a property, please contact us for a free consultation.
Key Details
Sold Price $355,000
Property Type Townhouse
Sub Type End of Row/Townhouse
Listing Status Sold
Purchase Type For Sale
Square Footage 2,042 sqft
Price per Sqft $173
Subdivision Southview
MLS Listing ID PACT2086862
Sold Date 02/20/25
Style Transitional
Bedrooms 3
Full Baths 2
Half Baths 1
HOA Fees $125/qua
HOA Y/N Y
Abv Grd Liv Area 1,511
Originating Board BRIGHT
Year Built 2008
Annual Tax Amount $5,685
Tax Year 2024
Lot Size 1,120 Sqft
Acres 0.03
Property Sub-Type End of Row/Townhouse
Property Description
Welcome to 85 Lukens Mill Drive, an expanded end-unit townhome in Southview's highly sought-after Springton model. This spacious home features a finished walkout basement, 2-car garage, and a large rear deck.
The bright and functional eat-in kitchen offers a large dining window, ample cabinetry, recessed lighting, and a kitchen island with seating for two. It adjoins a spacious living room with a ceiling fan and sliding doors leading to the deck.
Upstairs, the primary bedroom suite has vaulted ceilings, two walk-in closets, and a luxurious ensuite bath with a double vanity, soaking tub, and separate shower. Two additional bedrooms, a full bathroom, and a convenient laundry closet complete the second floor.
The finished walkout basement provides versatile space for a home office, playroom, or extra living area, with sliding doors that open to a private backyard patio.
All appliances are included along with a 1-year CINCH home warranty (Preferred Plan, $563). (Water heater is NEW as of Dec. 2024!)
Schedule your tour today and experience all that this exceptional home has to offer!
Location
State PA
County Chester
Area South Coatesville Boro (10309)
Zoning RES
Rooms
Other Rooms Living Room, Dining Room, Primary Bedroom, Bedroom 2, Bedroom 3, Kitchen, Family Room, Laundry, Bathroom 2, Primary Bathroom, Half Bath
Basement Full, Daylight, Full, Walkout Level, Sump Pump, Fully Finished
Interior
Interior Features Kitchen - Eat-In, Bathroom - Soaking Tub, Bathroom - Tub Shower, Bathroom - Stall Shower, Kitchen - Island, Walk-in Closet(s)
Hot Water Propane
Heating Forced Air
Cooling Central A/C
Equipment Dryer, Refrigerator, Washer, Microwave, Oven/Range - Electric, Dishwasher
Fireplace N
Appliance Dryer, Refrigerator, Washer, Microwave, Oven/Range - Electric, Dishwasher
Heat Source Propane - Metered
Laundry Upper Floor
Exterior
Exterior Feature Deck(s), Patio(s)
Parking Features Garage Door Opener, Garage - Front Entry, Inside Access
Garage Spaces 4.0
Water Access N
Accessibility None
Porch Deck(s), Patio(s)
Attached Garage 2
Total Parking Spaces 4
Garage Y
Building
Story 3
Foundation Permanent
Sewer Public Sewer
Water Public
Architectural Style Transitional
Level or Stories 3
Additional Building Above Grade, Below Grade
New Construction N
Schools
High Schools Coatesville Area
School District Coatesville Area
Others
HOA Fee Include Common Area Maintenance,Snow Removal,Lawn Maintenance
Senior Community No
Tax ID 09-03 -0113
Ownership Fee Simple
SqFt Source Assessor
Acceptable Financing Cash, Conventional
Horse Property N
Listing Terms Cash, Conventional
Financing Cash,Conventional
Special Listing Condition Standard
Read Less Info
Want to know what your home might be worth? Contact us for a FREE valuation!

Our team is ready to help you sell your home for the highest possible price ASAP

Bought with Ann Byer • Keller Williams Real Estate -Exton
GET MORE INFORMATION
Over 55 Years of Experience
Our hard work and honest approach have earned the trust of 1,000s of families.
Our team will work around the clock to assist you with your home-buying and selling needs.
$400M+
Total Home Sales
1,800+
Total Transactions Closed
8x
Highest Award Winner
WE ARE HERE
TO HELP
Whether you're ready to find your
dream home or sell your current one,
reach out today and let’s get started
on this exciting journey together!




