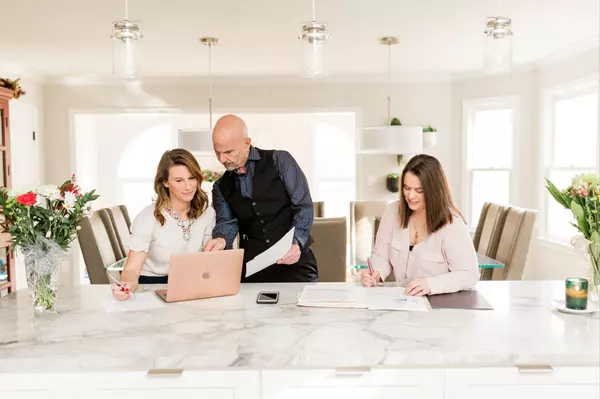For more information regarding the value of a property, please contact us for a free consultation.
Key Details
Sold Price $360,000
Property Type Single Family Home
Sub Type Detached
Listing Status Sold
Purchase Type For Sale
Square Footage 1,562 sqft
Price per Sqft $230
Subdivision Hawthorne Park
MLS Listing ID NJBL2076368
Sold Date 02/18/25
Style Cape Cod
Bedrooms 4
Full Baths 2
HOA Y/N N
Abv Grd Liv Area 1,562
Originating Board BRIGHT
Year Built 1963
Annual Tax Amount $5,261
Tax Year 2023
Lot Size 6,500 Sqft
Acres 0.15
Property Sub-Type Detached
Property Description
Welcome to your future home in Hawthorne Park of Willingboro Township! This charming Cape Cod style house has 4 bedrooms and 2 full bathrooms, making it an ideal haven for you and your loved ones. Step inside, and you'll be greeted by the warmth of a home that was recently beautifully updated. The heart of the house is its stunning kitchen, adorned with Shaker style cabinetry and a full appliance package. Whether you're a culinary enthusiast or just enjoy gathering with family and friends, this kitchen is sure to impress. Convenience meets comfort with a full bathroom located on the main level, offering easy accessibility, while 2 additional bedrooms on the upper level share another full bath, ensuring everyone's needs are met. Very recent updates include a New gas Furnace, New Hot Water Heater and New Roof too! Outside, a spacious yard awaits, mostly enclosed by a fence, offering a tranquil retreat for relaxation or outdoor activities. Whether you're hosting a barbecue or simply enjoying some fresh air, this yard provides the perfect backdrop. Location couldn't be better, with easy access to major roadways, simplifying your commute and providing endless opportunities for exploration and entertainment. Don't miss out on the opportunity to make this house your home. Schedule a tour today!
Location
State NJ
County Burlington
Area Willingboro Twp (20338)
Zoning RES
Direction Southwest
Rooms
Other Rooms Living Room, Bedroom 2, Bedroom 3, Bedroom 4, Kitchen, Bedroom 1, Utility Room, Bathroom 1, Bathroom 2
Main Level Bedrooms 2
Interior
Interior Features Kitchen - Eat-In
Hot Water Natural Gas
Heating Forced Air
Cooling Central A/C
Flooring Luxury Vinyl Plank
Fireplace N
Heat Source Natural Gas
Laundry Main Floor
Exterior
Parking Features Garage - Front Entry
Garage Spaces 3.0
Fence Partially
Water Access N
Accessibility None
Attached Garage 1
Total Parking Spaces 3
Garage Y
Building
Lot Description Rear Yard
Story 1.5
Foundation Crawl Space
Sewer Public Sewer
Water Public
Architectural Style Cape Cod
Level or Stories 1.5
Additional Building Above Grade, Below Grade
Structure Type Dry Wall
New Construction N
Schools
School District Willingboro Township Public Schools
Others
Senior Community No
Tax ID 38-00610-00002
Ownership Fee Simple
SqFt Source Estimated
Acceptable Financing FHA, VA, Conventional, Cash
Listing Terms FHA, VA, Conventional, Cash
Financing FHA,VA,Conventional,Cash
Special Listing Condition Standard
Read Less Info
Want to know what your home might be worth? Contact us for a FREE valuation!

Our team is ready to help you sell your home for the highest possible price ASAP

Bought with Jestin Allen Morales • Keller Williams Realty
GET MORE INFORMATION
Over 55 Years of Experience
Our hard work and honest approach have earned the trust of 1,000s of families.
Our team will work around the clock to assist you with your home-buying and selling needs.
$400M+
Total Home Sales
1,800+
Total Transactions Closed
8x
Highest Award Winner
WE ARE HERE
TO HELP
Whether you're ready to find your
dream home or sell your current one,
reach out today and let’s get started
on this exciting journey together!




