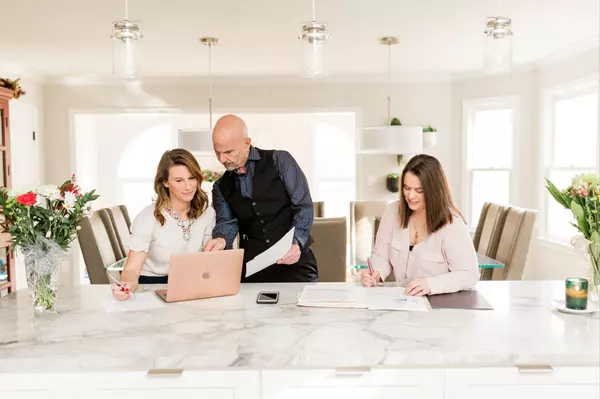For more information regarding the value of a property, please contact us for a free consultation.
Key Details
Sold Price $206,000
Property Type Single Family Home
Sub Type Detached
Listing Status Sold
Purchase Type For Sale
Square Footage 1,165 sqft
Price per Sqft $176
Subdivision Park Village
MLS Listing ID PAYK2071284
Sold Date 02/08/25
Style Colonial
Bedrooms 3
Full Baths 1
HOA Y/N N
Abv Grd Liv Area 1,165
Originating Board BRIGHT
Year Built 1950
Annual Tax Amount $4,793
Tax Year 2024
Lot Size 6,852 Sqft
Acres 0.16
Lot Dimensions 61.04x100x75.95x100
Property Sub-Type Detached
Property Description
Here is your opportunity to own a solid, 3 bedroom brick home on a lovely corner lot in the desirable "Fireside" area. It is in close proximity to shopping, restaurants, and other amenities. It has been recently updated to include a brand new kitchen, new appliances, new bath, refreshed hardwood floors throughout, fresh paint, new windows, and a new AC unit (to be installed at sale with the 10 year warranty transferring to the new owner!)
Location
State PA
County York
Area York City (15201)
Zoning RS
Direction East
Rooms
Other Rooms Living Room, Bedroom 2, Bedroom 3, Kitchen, Family Room, Bedroom 1, Laundry
Basement Daylight, Partial
Interior
Interior Features Kitchen - Eat-In
Hot Water Natural Gas
Heating Forced Air
Cooling Central A/C
Flooring Hardwood, Laminated
Equipment Built-In Microwave, Oven/Range - Gas, ENERGY STAR Refrigerator
Fireplace N
Window Features Insulated,Double Pane,Screens,Vinyl Clad
Appliance Built-In Microwave, Oven/Range - Gas, ENERGY STAR Refrigerator
Heat Source Natural Gas
Laundry Lower Floor
Exterior
Utilities Available Cable TV Available, Water Available, Sewer Available, Electric Available
Water Access N
Roof Type Architectural Shingle
Street Surface Black Top
Accessibility 2+ Access Exits
Road Frontage Public
Garage N
Building
Lot Description Corner
Story 2
Foundation Block
Sewer Public Sewer
Water Public
Architectural Style Colonial
Level or Stories 2
Additional Building Above Grade, Below Grade
Structure Type Plaster Walls
New Construction N
Schools
Elementary Schools Devers
School District York City
Others
Pets Allowed Y
Senior Community No
Tax ID 14-523-08-0013-00-00000
Ownership Fee Simple
SqFt Source Assessor
Acceptable Financing Cash, Conventional, FHA, VA
Listing Terms Cash, Conventional, FHA, VA
Financing Cash,Conventional,FHA,VA
Special Listing Condition Standard
Pets Allowed No Pet Restrictions
Read Less Info
Want to know what your home might be worth? Contact us for a FREE valuation!

Our team is ready to help you sell your home for the highest possible price ASAP

Bought with Brianne Hunter • RE/MAX Patriots
GET MORE INFORMATION
Over 55 Years of Experience
Our hard work and honest approach have earned the trust of 1,000s of families.
Our team will work around the clock to assist you with your home-buying and selling needs.
$400M+
Total Home Sales
1,800+
Total Transactions Closed
8x
Highest Award Winner
WE ARE HERE
TO HELP
Whether you're ready to find your
dream home or sell your current one,
reach out today and let’s get started
on this exciting journey together!




