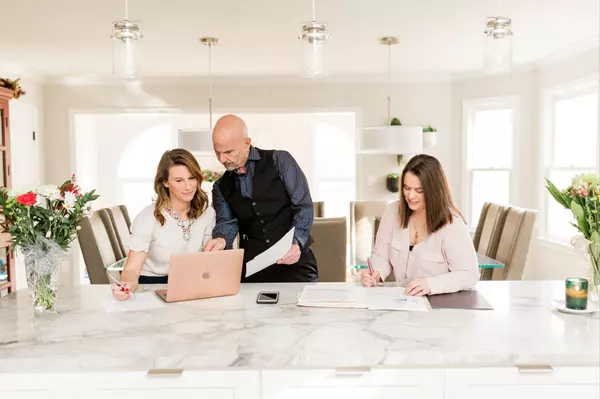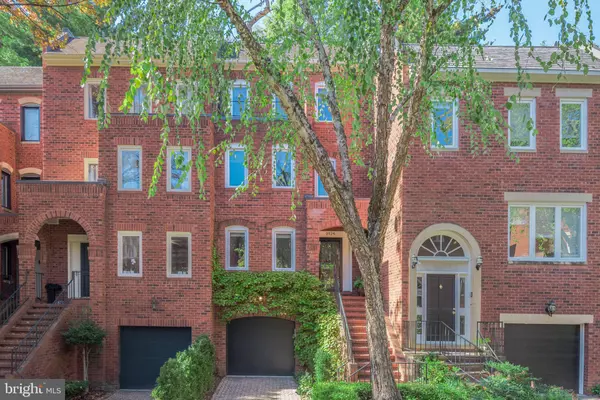For more information regarding the value of a property, please contact us for a free consultation.
Key Details
Sold Price $1,825,000
Property Type Townhouse
Sub Type Interior Row/Townhouse
Listing Status Sold
Purchase Type For Sale
Square Footage 2,766 sqft
Price per Sqft $659
Subdivision Hillandale
MLS Listing ID DCDC2166200
Sold Date 12/03/24
Style Colonial
Bedrooms 4
Full Baths 3
Half Baths 1
HOA Fees $595/mo
HOA Y/N Y
Abv Grd Liv Area 2,256
Originating Board BRIGHT
Year Built 1981
Annual Tax Amount $12,767
Tax Year 2023
Lot Size 1,632 Sqft
Acres 0.04
Property Sub-Type Interior Row/Townhouse
Property Description
This beautifully renovated 4-bedroom, 3.5-bath brick townhome is set in the sought-after gated community of Hillandale and includes an elevator serving all levels. The main level features a welcoming foyer with a powder room and coat closet, leading to an open dining area and an impressive two-story living room complete with a fireplace, expansive windows, and access to a private patio and garden with ample room for outdoor entertaining. The gourmet kitchen includes Gaggenau appliances and banquette seating.
The entire second floor is reserved for the primary suite, offering a spacious bedroom, an elegantly renovated marble bathroom, and a home office. The top level includes two generous bedrooms, large marble bathroom with dual vanities and a soaking tub. On the lower level, you'll find a flexible space ideal as a recreation room or fourth bedroom, with a full bath, laundry room, and access to the garage.
Hillandale offers 24-hour gated security and amenities like a pool, playground, tennis courts, walking trails, and a party room. The HOA fee of $595 per month covers these amenities along with trash and snow removal, high-speed internet, cable tv and front exterior landscaping.
Location
State DC
County Washington
Zoning SEE TAX RECORD
Rooms
Basement Fully Finished
Interior
Interior Features Breakfast Area, Built-Ins, Combination Dining/Living, Elevator, Floor Plan - Open, Kitchen - Gourmet, Recessed Lighting, Wood Floors
Hot Water Natural Gas
Heating Zoned
Cooling Central A/C
Fireplaces Number 1
Fireplace Y
Heat Source Natural Gas
Exterior
Parking Features Garage Door Opener
Garage Spaces 2.0
Fence Rear
Amenities Available Fencing, Jog/Walk Path, Pool - Outdoor, Security, Tennis Courts, Tot Lots/Playground, Common Grounds, Gated Community
Water Access N
Roof Type Composite
Accessibility None
Attached Garage 1
Total Parking Spaces 2
Garage Y
Building
Story 4
Foundation Other
Sewer Public Sewer
Water Public
Architectural Style Colonial
Level or Stories 4
Additional Building Above Grade, Below Grade
Structure Type 2 Story Ceilings
New Construction N
Schools
School District District Of Columbia Public Schools
Others
HOA Fee Include Management,Pool(s),Snow Removal,Other,Trash,Cable TV,High Speed Internet
Senior Community No
Tax ID 1320//0839
Ownership Fee Simple
SqFt Source Estimated
Special Listing Condition Standard
Read Less Info
Want to know what your home might be worth? Contact us for a FREE valuation!

Our team is ready to help you sell your home for the highest possible price ASAP

Bought with Russell A Firestone III • TTR Sotheby's International Realty
GET MORE INFORMATION
Over 55 Years of Experience
Our hard work and honest approach have earned the trust of 1,000s of families.
Our team will work around the clock to assist you with your home-buying and selling needs.
$400M+
Total Home Sales
1,800+
Total Transactions Closed
8x
Highest Award Winner
WE ARE HERE
TO HELP
Whether you're ready to find your
dream home or sell your current one,
reach out today and let’s get started
on this exciting journey together!




