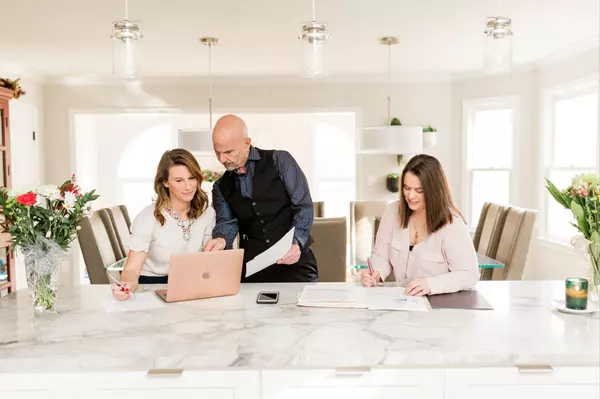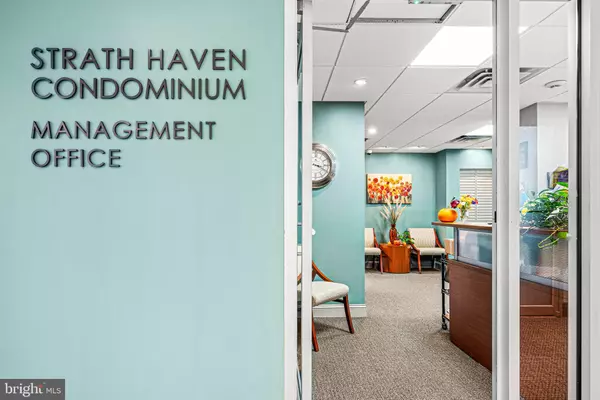For more information regarding the value of a property, please contact us for a free consultation.
Key Details
Sold Price $260,000
Property Type Condo
Sub Type Condo/Co-op
Listing Status Sold
Purchase Type For Sale
Square Footage 1,050 sqft
Price per Sqft $247
Subdivision Strath Haven
MLS Listing ID PADE2076408
Sold Date 11/22/24
Style Traditional
Bedrooms 2
Full Baths 2
Condo Fees $947/mo
HOA Y/N N
Abv Grd Liv Area 1,050
Originating Board BRIGHT
Year Built 1969
Annual Tax Amount $4,355
Tax Year 2023
Lot Dimensions 0.00 x 0.00
Property Sub-Type Condo/Co-op
Property Description
Welcome to 801 Yale Avenue, Unit 307, in the heart of the prestigious college town of Swarthmore, PA. This inviting 2-bedroom, 2-bathroom condo offers 1,050 square feet of modern living space. Enjoy a spacious open-concept layout featuring a bright living area with wall-to-wall carpeting, a private balcony perfect for relaxation and enjoying the scenic view. The renovated kitchen boasts a convenient breakfast bar and comes equipped with all stainless appliances and beautiful granite countertops. Both bedrooms are generously sized with ample closet space. Additional perks include in-unit laundry with a washer and dryer, central air conditioning, and access to a community pool. Don't miss out on this opportunity to experience comfortable, contemporary living in a sought-after location. The community has an in house library, a beautiful mail room, newly updated foyers and hallways, elevator service, security entrances, ample free parking and a well staffed management office. Schedule your tour today!
Location
State PA
County Delaware
Area Swarthmore Boro (10443)
Zoning RESIDENTIAL
Rooms
Main Level Bedrooms 2
Interior
Interior Features Breakfast Area, Carpet, Dining Area, Family Room Off Kitchen, Floor Plan - Traditional, Upgraded Countertops
Hot Water Electric
Heating Hot Water
Cooling Central A/C
Equipment Dishwasher, Dryer, Microwave, Oven/Range - Gas, Refrigerator, Stainless Steel Appliances, Washer, Washer/Dryer Stacked
Furnishings No
Fireplace N
Appliance Dishwasher, Dryer, Microwave, Oven/Range - Gas, Refrigerator, Stainless Steel Appliances, Washer, Washer/Dryer Stacked
Heat Source Natural Gas
Laundry Washer In Unit, Dryer In Unit
Exterior
Amenities Available Elevator, Library, Pool - Outdoor, Security, Transportation Service
Water Access N
Accessibility Grab Bars Mod
Garage N
Building
Story 7
Unit Features Hi-Rise 9+ Floors
Sewer Public Sewer
Water Public
Architectural Style Traditional
Level or Stories 7
Additional Building Above Grade, Below Grade
New Construction N
Schools
School District Wallingford-Swarthmore
Others
Pets Allowed N
HOA Fee Include Common Area Maintenance,Electricity,Gas,Heat,Lawn Maintenance,Management,Sewer,Snow Removal,Trash,Water,Pool(s)
Senior Community No
Tax ID 43-00-01513-00
Ownership Condominium
Special Listing Condition Standard
Read Less Info
Want to know what your home might be worth? Contact us for a FREE valuation!

Our team is ready to help you sell your home for the highest possible price ASAP

Bought with Ursula L Rouse • Compass RE
GET MORE INFORMATION
Over 55 Years of Experience
Our hard work and honest approach have earned the trust of 1,000s of families.
Our team will work around the clock to assist you with your home-buying and selling needs.
$400M+
Total Home Sales
1,800+
Total Transactions Closed
8x
Highest Award Winner
WE ARE HERE
TO HELP
Whether you're ready to find your
dream home or sell your current one,
reach out today and let’s get started
on this exciting journey together!




