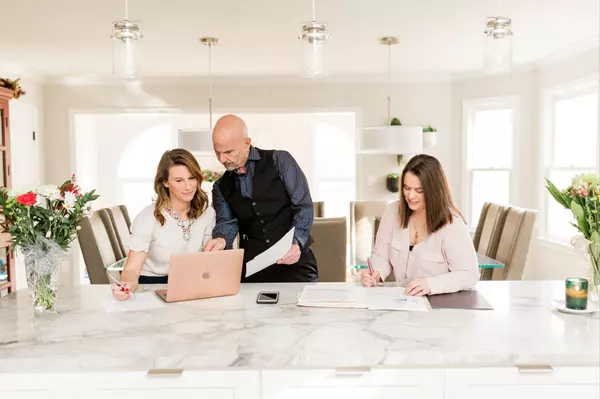For more information regarding the value of a property, please contact us for a free consultation.
Key Details
Sold Price $535,000
Property Type Townhouse
Sub Type Interior Row/Townhouse
Listing Status Sold
Purchase Type For Sale
Square Footage 3,150 sqft
Price per Sqft $169
Subdivision Philadelphia (South)
MLS Listing ID PAPH2138172
Sold Date 09/15/22
Style Straight Thru
Bedrooms 3
Full Baths 1
Half Baths 2
HOA Y/N N
Abv Grd Liv Area 3,150
Originating Board BRIGHT
Year Built 1915
Annual Tax Amount $5,428
Tax Year 2022
Lot Size 1,440 Sqft
Acres 0.03
Lot Dimensions 18.00 x 80.00
Property Sub-Type Interior Row/Townhouse
Property Description
Stately, majestic South Philadelphia brownstone with exquisite architectural details, sprawling 3150 square-foot layout, tasteful updates, and meticulously maintained. Arresting curb appeal with timeless brick exterior, grand arched windows, entrance transom, blossoming flower boxes. Marble vestibule and stunning leaded-glass entryway lead to wide-open main floor layout featuring elegant curved staircase, beautiful oak floors, dentil crown molding, expansive formal dining area, dazzling chandelier with ornamental ceiling medallion, two sitting areas with oversized window, stained glass, and dry bar, convenient half bath, French doors to mammoth 3-season room. Access to dual outdoor areas. Second-floor main living area features formal living room with bright bay window, marble fireplace, breathtaking original millwork including crown molding, double-wide colonial casing, chair rails, shadowbox wainscoting, carved mantle. Gorgeous, massive kitchen with extraordinary storage including abundant cherry cabinetry and open shelving, in-cabinet wine glass and bottle storage, stainless appliances including double-wall oven, Corian surfaces, endless counter space. Spacious breakfast area. French doors to vaulted library/den/tv room with fireplace, bookshelves, skylights, soaring 21' ceilings. 3rd-floor sleeping quarters offers generous primary bedroom with spectacular natural light and wall-to-wall closets for outstanding storage. Luxurious main bathroom with double-bowl vanity, deep jetted soak tub, walk-in shower. Sizeable second bedroom, third bedroom/flex office space with lofted overlook or close off for more privacy. Convenient bedroom-level laundry with newer washer/dryer. Cavernous basement with 10' ceilings offers unlimited storage or potential for additional finished living space. 3-zone HVAC, 2 tankless hot water heaters, updated electric, self-watering flower box system. Steps to beloved East Passyunk Avenue. Immaculate. Incredible value! Shows beautifully!
Location
State PA
County Philadelphia
Area 19145 (19145)
Zoning RSA5
Rooms
Basement Full
Interior
Interior Features Additional Stairway, Bar, Breakfast Area, Built-Ins, Carpet, Ceiling Fan(s), Chair Railings, Curved Staircase, Dining Area, Double/Dual Staircase, Family Room Off Kitchen, Floor Plan - Open, Formal/Separate Dining Room, Kitchen - Gourmet, Kitchen - Island, Recessed Lighting
Hot Water Natural Gas, Tankless
Heating Forced Air, Zoned
Cooling Central A/C
Fireplaces Number 1
Equipment Built-In Range, Cooktop, Cooktop - Down Draft, Dishwasher, Disposal, Energy Efficient Appliances, Freezer, Icemaker, Oven - Double, Oven/Range - Gas, Stainless Steel Appliances
Appliance Built-In Range, Cooktop, Cooktop - Down Draft, Dishwasher, Disposal, Energy Efficient Appliances, Freezer, Icemaker, Oven - Double, Oven/Range - Gas, Stainless Steel Appliances
Heat Source Natural Gas
Exterior
Water Access N
Accessibility None
Garage N
Building
Story 3
Foundation Block
Sewer Public Sewer
Water Public
Architectural Style Straight Thru
Level or Stories 3
Additional Building Above Grade, Below Grade
New Construction N
Schools
School District The School District Of Philadelphia
Others
Senior Community No
Tax ID 261078100
Ownership Fee Simple
SqFt Source Assessor
Acceptable Financing Conventional, Cash, FHA, VA
Listing Terms Conventional, Cash, FHA, VA
Financing Conventional,Cash,FHA,VA
Special Listing Condition Standard
Read Less Info
Want to know what your home might be worth? Contact us for a FREE valuation!

Our team is ready to help you sell your home for the highest possible price ASAP

Bought with Andrew F Cheng • Keller Williams Realty - Cherry Hill
GET MORE INFORMATION
Over 55 Years of Experience
Our hard work and honest approach have earned the trust of 1,000s of families.
Our team will work around the clock to assist you with your home-buying and selling needs.
$400M+
Total Home Sales
1,800+
Total Transactions Closed
8x
Highest Award Winner
WE ARE HERE
TO HELP
Whether you're ready to find your
dream home or sell your current one,
reach out today and let’s get started
on this exciting journey together!




