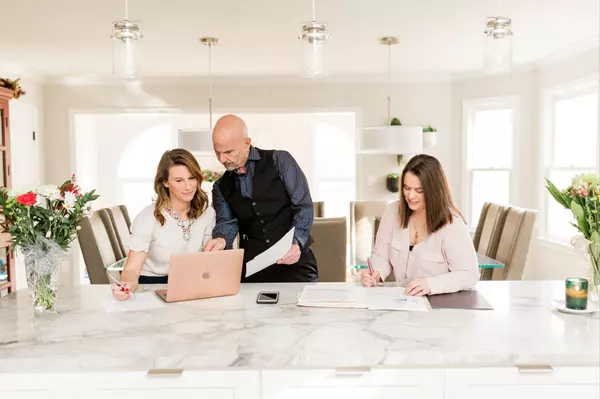For more information regarding the value of a property, please contact us for a free consultation.
Key Details
Sold Price $270,000
Property Type Single Family Home
Sub Type Detached
Listing Status Sold
Purchase Type For Sale
Square Footage 1,200 sqft
Price per Sqft $225
Subdivision Fox Chase
MLS Listing ID PAPH827516
Sold Date 11/25/19
Style Colonial
Bedrooms 3
Full Baths 1
Half Baths 1
HOA Y/N N
Abv Grd Liv Area 1,200
Originating Board BRIGHT
Year Built 1953
Annual Tax Amount $3,894
Tax Year 2020
Lot Size 5,600 Sqft
Acres 0.13
Lot Dimensions 56.00 x 100.00
Property Sub-Type Detached
Property Description
**PRICE IMPROVEMENT**This lovingly maintained Fox Chase 3 bedroom, 1.5 bath home on a double lot has fantastic curb appeal. This home features an inviting front porch where you can enjoy a nicely manicured front lawn. Off-street parking with your own driveway that can park at least 3 cars. The first floor boasts hardwood floors, spacious living room with gas fireplace, a beautiful formal dining room and a very nicely appointed kitchen. Also find a convenient half bath and first floor laundry. There's also a mudroom leading to a convenient side entrance. Upstairs you will find 3 spacious bedrooms with ceiling fans and fantastic closet space as well as a gorgeous remodeled full bath. This home also offers a nice clean full basement. Outside you ll find a great outdoor yard area for entertaining, a large covered patio, and best of all, a fully finished converted garage that will be your man cave or she shed. You can't beat the location! This home has a home security system and the sellers are offering a HOME WARRANTY for your piece of mind. Easy access to public transportation, great restaurants and shopping. Minutes to the train station, I-95, Route 1 and PA turnpike.
Location
State PA
County Philadelphia
Area 19111 (19111)
Zoning RSA3
Rooms
Other Rooms Living Room, Dining Room, Bedroom 2, Bedroom 3, Kitchen, Basement, Bedroom 1, Laundry, Mud Room, Bathroom 1
Basement Other
Interior
Interior Features Floor Plan - Open
Heating Hot Water
Cooling None
Fireplaces Type Mantel(s), Insert, Gas/Propane
Equipment Dryer - Gas, Oven/Range - Gas, Refrigerator, Washer, Water Heater
Fireplace Y
Window Features Bay/Bow
Appliance Dryer - Gas, Oven/Range - Gas, Refrigerator, Washer, Water Heater
Heat Source Natural Gas
Laundry Main Floor, Washer In Unit, Dryer In Unit, Has Laundry
Exterior
Exterior Feature Patio(s), Roof
Parking Features Garage - Front Entry
Garage Spaces 3.0
Utilities Available Cable TV
Water Access N
Accessibility None
Porch Patio(s), Roof
Total Parking Spaces 3
Garage Y
Building
Story 2
Sewer Public Sewer
Water Public
Architectural Style Colonial
Level or Stories 2
Additional Building Above Grade, Below Grade
New Construction N
Schools
School District The School District Of Philadelphia
Others
Senior Community No
Tax ID 631049400
Ownership Fee Simple
SqFt Source Assessor
Security Features Security System
Acceptable Financing Cash, Conventional, FHA, VA
Listing Terms Cash, Conventional, FHA, VA
Financing Cash,Conventional,FHA,VA
Special Listing Condition Standard
Read Less Info
Want to know what your home might be worth? Contact us for a FREE valuation!

Our team is ready to help you sell your home for the highest possible price ASAP

Bought with Kathleen M Higgins • RE/MAX Access
GET MORE INFORMATION
Over 55 Years of Experience
Our hard work and honest approach have earned the trust of 1,000s of families.
Our team will work around the clock to assist you with your home-buying and selling needs.
$400M+
Total Home Sales
1,800+
Total Transactions Closed
8x
Highest Award Winner
WE ARE HERE
TO HELP
Whether you're ready to find your
dream home or sell your current one,
reach out today and let’s get started
on this exciting journey together!




