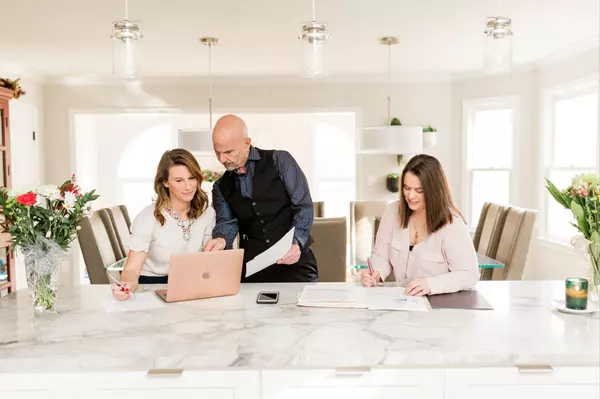OPEN HOUSE
Sun Mar 09, 1:00pm - 3:00pm
UPDATED:
02/23/2025 08:47 PM
Key Details
Property Type Single Family Home
Sub Type Detached
Listing Status Coming Soon
Purchase Type For Sale
Square Footage 4,528 sqft
Price per Sqft $198
Subdivision River Downs
MLS Listing ID MDCR2025380
Style Colonial
Bedrooms 4
Full Baths 4
Half Baths 1
HOA Fees $350/ann
HOA Y/N Y
Abv Grd Liv Area 3,536
Originating Board BRIGHT
Year Built 1998
Annual Tax Amount $6,660
Tax Year 2024
Lot Size 2.040 Acres
Acres 2.04
Property Sub-Type Detached
Property Description
Location
State MD
County Carroll
Zoning RES
Rooms
Other Rooms Living Room, Dining Room, Primary Bedroom, Sitting Room, Bedroom 2, Bedroom 3, Bedroom 4, Kitchen, Game Room, Family Room, Foyer, Breakfast Room, Laundry, Recreation Room, Storage Room, Utility Room, Bathroom 2, Bathroom 3, Bonus Room, Primary Bathroom, Full Bath, Half Bath
Basement Fully Finished, Walkout Level, Windows, Interior Access, Outside Entrance, Heated, Improved, Connecting Stairway, Daylight, Partial, Rear Entrance
Interior
Interior Features Breakfast Area, Family Room Off Kitchen, Kitchen - Table Space, Dining Area, Primary Bath(s), Wet/Dry Bar, Attic, Bathroom - Jetted Tub, Bathroom - Walk-In Shower, Butlers Pantry, Carpet, Ceiling Fan(s), Crown Moldings, Floor Plan - Open, Formal/Separate Dining Room, Kitchen - Gourmet, Kitchen - Island, Pantry, Recessed Lighting, Upgraded Countertops, Walk-in Closet(s), Water Treat System, Wood Floors, Other
Hot Water Solar, Electric
Heating Heat Pump(s)
Cooling Central A/C
Flooring Hardwood, Ceramic Tile, Carpet
Fireplaces Number 3
Fireplaces Type Mantel(s), Gas/Propane
Equipment Dishwasher, Disposal, Exhaust Fan, Stainless Steel Appliances, Refrigerator, Oven - Wall, Dryer, Washer, Water Heater - Solar, Water Heater - High-Efficiency, Microwave, Oven - Double, Cooktop - Down Draft
Fireplace Y
Window Features Double Pane,Energy Efficient
Appliance Dishwasher, Disposal, Exhaust Fan, Stainless Steel Appliances, Refrigerator, Oven - Wall, Dryer, Washer, Water Heater - Solar, Water Heater - High-Efficiency, Microwave, Oven - Double, Cooktop - Down Draft
Heat Source Electric, Propane - Owned
Laundry Main Floor
Exterior
Exterior Feature Deck(s), Patio(s)
Parking Features Garage Door Opener, Garage - Side Entry, Inside Access
Garage Spaces 2.0
Utilities Available Multiple Phone Lines, Under Ground, Cable TV Available
Amenities Available Common Grounds, Golf Course Membership Available
Water Access N
View Scenic Vista, Trees/Woods
Roof Type Architectural Shingle,Asphalt
Street Surface Black Top,Paved
Accessibility None
Porch Deck(s), Patio(s)
Attached Garage 2
Total Parking Spaces 2
Garage Y
Building
Lot Description Backs to Trees, Cul-de-sac
Story 2
Foundation Slab
Sewer Septic Exists
Water Well
Architectural Style Colonial
Level or Stories 2
Additional Building Above Grade, Below Grade
Structure Type 2 Story Ceilings,9'+ Ceilings,Other
New Construction N
Schools
Elementary Schools Sandymount
Middle Schools Shiloh
High Schools Westminster
School District Carroll County Public Schools
Others
HOA Fee Include Common Area Maintenance
Senior Community No
Tax ID 0704069919
Ownership Fee Simple
SqFt Source Assessor
Special Listing Condition Standard

GET MORE INFORMATION
Over 55 Years of Experience
Our hard work and honest approach have earned the trust of 1,000s of families.
Our team will work around the clock to assist you with your home-buying and selling needs.
$400M+
Total Home Sales
1,800+
Total Transactions Closed
8x
Highest Award Winner
WE ARE HERE
TO HELP
Whether you're ready to find your
dream home or sell your current one,
reach out today and let’s get started
on this exciting journey together!




