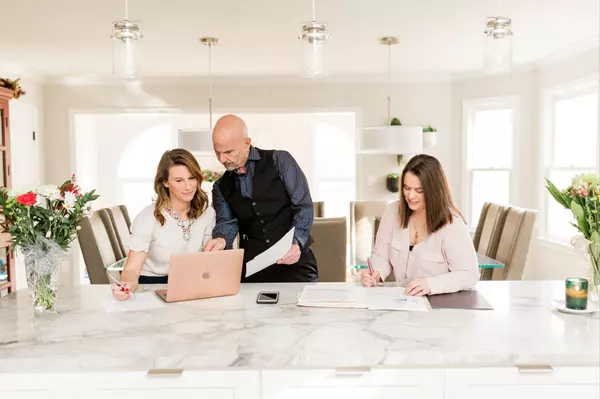UPDATED:
02/22/2025 08:19 PM
Key Details
Property Type Single Family Home
Sub Type Detached
Listing Status Active
Purchase Type For Sale
Square Footage 1,880 sqft
Price per Sqft $207
Subdivision 08361
MLS Listing ID NJCB2022576
Style Traditional
Bedrooms 3
Full Baths 2
Half Baths 1
HOA Y/N N
Abv Grd Liv Area 1,880
Originating Board BRIGHT
Year Built 1966
Annual Tax Amount $5,275
Tax Year 2024
Lot Size 0.278 Acres
Acres 0.28
Lot Dimensions 110.00 x 110.00
Property Sub-Type Detached
Property Description
Location
State NJ
County Cumberland
Area Vineland City (20614)
Zoning 01
Rooms
Other Rooms Living Room, Dining Room, Bedroom 2, Bedroom 3, Kitchen, Family Room, Basement, Bedroom 1, Sun/Florida Room, Laundry, Bathroom 1, Bathroom 2, Attic, Half Bath
Basement Fully Finished
Interior
Interior Features Attic, Bathroom - Tub Shower, Bathroom - Walk-In Shower, Ceiling Fan(s), Dining Area, Recessed Lighting, Family Room Off Kitchen, Floor Plan - Traditional, Formal/Separate Dining Room, Crown Moldings
Hot Water Natural Gas
Heating Forced Air
Cooling Central A/C
Fireplaces Number 1
Fireplaces Type Wood
Inclusions All kitchen whirpool stainless steel appliances, refrigerator, gas stove, dishwasher, washer & dryer
Equipment Dishwasher, Microwave, Oven - Double, Oven - Self Cleaning, Oven/Range - Gas, Refrigerator, Stainless Steel Appliances, Trash Compactor, Washer
Fireplace Y
Window Features Sliding,Screens
Appliance Dishwasher, Microwave, Oven - Double, Oven - Self Cleaning, Oven/Range - Gas, Refrigerator, Stainless Steel Appliances, Trash Compactor, Washer
Heat Source Natural Gas
Laundry Has Laundry, Main Floor
Exterior
Exterior Feature Enclosed
Parking Features Garage - Front Entry, Garage - Side Entry, Inside Access
Garage Spaces 5.0
Fence Vinyl
Water Access N
Accessibility None
Porch Enclosed
Attached Garage 1
Total Parking Spaces 5
Garage Y
Building
Story 2
Foundation Block
Sewer Public Sewer
Water Public
Architectural Style Traditional
Level or Stories 2
Additional Building Above Grade, Below Grade
New Construction N
Schools
Elementary Schools Pauline J Petway
Middle Schools Veterans Memorial Intermediate Sch
High Schools Vineland Senior H.S. South
School District City Of Vineland Board Of Education
Others
Senior Community No
Tax ID 14-04401-00030
Ownership Fee Simple
SqFt Source Assessor
Security Features Smoke Detector,Security System,Carbon Monoxide Detector(s)
Acceptable Financing Cash, Conventional, FHA, VA
Listing Terms Cash, Conventional, FHA, VA
Financing Cash,Conventional,FHA,VA
Special Listing Condition Standard
Virtual Tour https://show.tours/e/XkCBkDQ

GET MORE INFORMATION
Over 55 Years of Experience
Our hard work and honest approach have earned the trust of 1,000s of families.
Our team will work around the clock to assist you with your home-buying and selling needs.
$400M+
Total Home Sales
1,800+
Total Transactions Closed
8x
Highest Award Winner
WE ARE HERE
TO HELP
Whether you're ready to find your
dream home or sell your current one,
reach out today and let’s get started
on this exciting journey together!




