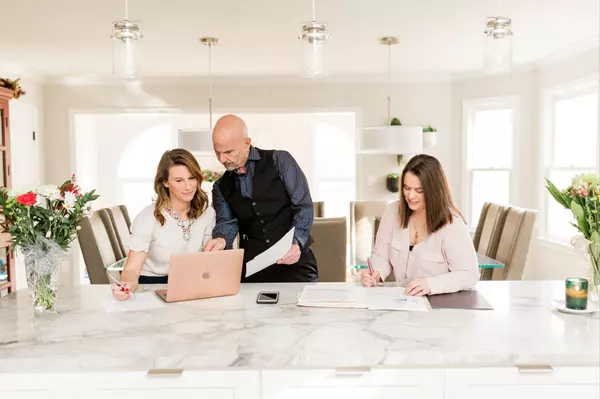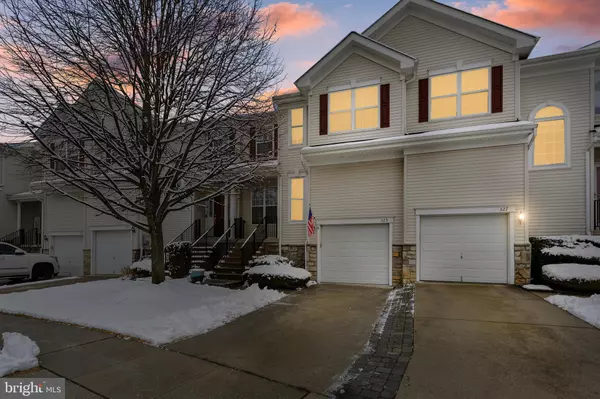UPDATED:
02/17/2025 04:30 PM
Key Details
Property Type Townhouse
Sub Type Interior Row/Townhouse
Listing Status Pending
Purchase Type For Sale
Square Footage 1,967 sqft
Price per Sqft $202
Subdivision Grande At Rancocas C
MLS Listing ID NJBL2080820
Style Contemporary
Bedrooms 3
Full Baths 2
Half Baths 1
HOA Fees $285/mo
HOA Y/N Y
Abv Grd Liv Area 1,967
Originating Board BRIGHT
Year Built 2003
Annual Tax Amount $8,675
Tax Year 2024
Lot Dimensions 0.00 x 0.00
Property Sub-Type Interior Row/Townhouse
Property Description
Location
State NJ
County Burlington
Area Delran Twp (20310)
Zoning RES.
Rooms
Basement Full, Fully Finished
Interior
Interior Features Attic, Bathroom - Soaking Tub, Bathroom - Tub Shower, Bathroom - Walk-In Shower, Breakfast Area, Carpet, Ceiling Fan(s), Combination Dining/Living, Crown Moldings, Dining Area, Family Room Off Kitchen, Primary Bath(s), Recessed Lighting, Walk-in Closet(s), Wood Floors
Hot Water Natural Gas
Heating Forced Air
Cooling Central A/C
Flooring Carpet, Ceramic Tile, Hardwood
Fireplaces Number 1
Fireplaces Type Gas/Propane
Inclusions Refrigerator, Dishwasher, Range/Oven, Washer, Dryer, 4 mounted TVs, Bar Shelves w/ glasses, and Bar Stools, Stepper Machine
Equipment Built-In Microwave, Dishwasher, Dryer, Oven - Self Cleaning, Oven/Range - Gas, Refrigerator, Washer
Fireplace Y
Appliance Built-In Microwave, Dishwasher, Dryer, Oven - Self Cleaning, Oven/Range - Gas, Refrigerator, Washer
Heat Source Natural Gas
Laundry Upper Floor
Exterior
Exterior Feature Deck(s)
Parking Features Garage - Front Entry, Inside Access
Garage Spaces 1.0
Amenities Available Club House, Pool - Outdoor, Tennis Courts
Water Access N
Roof Type Pitched,Shingle
Accessibility None
Porch Deck(s)
Attached Garage 1
Total Parking Spaces 1
Garage Y
Building
Story 2
Foundation Concrete Perimeter
Sewer Public Sewer
Water Public
Architectural Style Contemporary
Level or Stories 2
Additional Building Above Grade, Below Grade
New Construction N
Schools
Elementary Schools Millbridge E.S.
Middle Schools Delran M.S.
High Schools Delran H.S.
School District Delran Township Public Schools
Others
Pets Allowed Y
HOA Fee Include Common Area Maintenance,Lawn Maintenance,Pool(s),Snow Removal
Senior Community No
Tax ID 10-00118-00004-C325
Ownership Condominium
Acceptable Financing Cash, Conventional
Listing Terms Cash, Conventional
Financing Cash,Conventional
Special Listing Condition Standard
Pets Allowed Dogs OK, Cats OK

GET MORE INFORMATION
Over 55 Years of Experience
Our hard work and honest approach have earned the trust of 1,000s of families.
Our team will work around the clock to assist you with your home-buying and selling needs.
$400M+
Total Home Sales
1,800+
Total Transactions Closed
8x
Highest Award Winner
WE ARE HERE
TO HELP
Whether you're ready to find your
dream home or sell your current one,
reach out today and let’s get started
on this exciting journey together!




