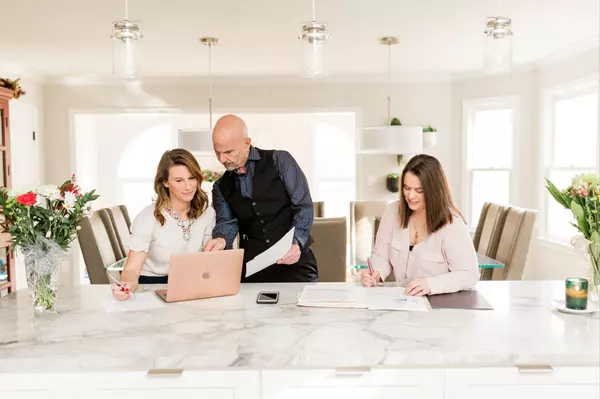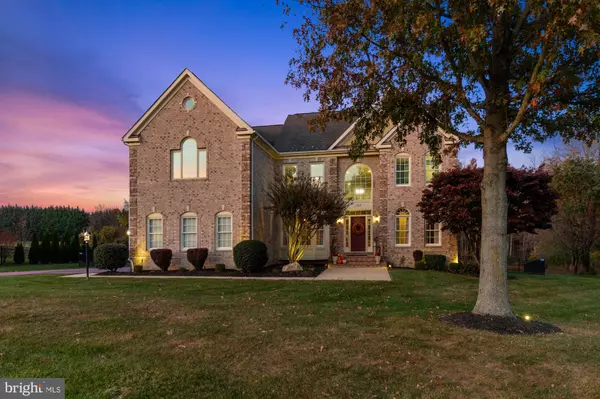OPEN HOUSE
Sat Mar 08, 12:00pm - 2:00pm
UPDATED:
02/14/2025 01:02 PM
Key Details
Property Type Single Family Home
Sub Type Detached
Listing Status Coming Soon
Purchase Type For Sale
Square Footage 5,553 sqft
Price per Sqft $198
Subdivision Willow Chase
MLS Listing ID MDHR2039726
Style Colonial
Bedrooms 5
Full Baths 3
Half Baths 1
HOA Fees $300/qua
HOA Y/N Y
Abv Grd Liv Area 4,120
Originating Board BRIGHT
Year Built 2003
Annual Tax Amount $8,292
Tax Year 2024
Lot Size 0.866 Acres
Acres 0.87
Property Sub-Type Detached
Property Description
The main level showcases a grand two-story foyer leading to an expansive family room with a two-story wall of windows and a gas fireplace. The open floor plan includes a private home office, formal living and dining rooms, and a spacious sunroom with vaulted ceilings. The updated kitchen features granite countertops, a large island, modern appliances, and ample cabinetry, while a walk-in pantry and adjacent laundry room add to the home's efficiency.
The fully finished lower level is designed for entertainment and additional living space. It includes a home theater room, a full wet bar with appliances that can function as a second kitchen, a large recreation area, a private 5th bedroom, and a full bath.
The upper level offers four generously sized bedrooms, including the owner's suite, which features a sitting area, an expansive walk-in closet, additional closets, and a spa-like bath with a soaking tub, dual vanities, and a separate shower.
This property is situated in a well-established neighborhood with convenient access to shopping, dining, and top-rated schools. With a premium lot, exceptional interior features, and extensive living space, this home presents a rare opportunity in Willow Chase.
Location
State MD
County Harford
Zoning RRCDS
Rooms
Basement Full, Fully Finished
Interior
Interior Features Chair Railings, Crown Moldings, Dining Area, Double/Dual Staircase, Family Room Off Kitchen, Kitchen - Gourmet, Kitchen - Island, Kitchen - Table Space, Primary Bath(s), Recessed Lighting, Upgraded Countertops, Wet/Dry Bar, WhirlPool/HotTub, Wood Floors
Hot Water Natural Gas
Heating Forced Air, Zoned
Cooling Central A/C, Zoned
Fireplaces Number 1
Equipment Cooktop, Dishwasher, Disposal, Dryer, Exhaust Fan, Oven - Wall, Refrigerator, Stainless Steel Appliances, Washer
Fireplace Y
Appliance Cooktop, Dishwasher, Disposal, Dryer, Exhaust Fan, Oven - Wall, Refrigerator, Stainless Steel Appliances, Washer
Heat Source Natural Gas
Exterior
Exterior Feature Deck(s), Patio(s)
Parking Features Garage - Side Entry
Garage Spaces 7.0
Water Access N
Accessibility None
Porch Deck(s), Patio(s)
Attached Garage 3
Total Parking Spaces 7
Garage Y
Building
Story 3
Foundation Slab
Sewer Public Sewer
Water Public
Architectural Style Colonial
Level or Stories 3
Additional Building Above Grade, Below Grade
New Construction N
Schools
School District Harford County Public Schools
Others
Senior Community No
Tax ID 1303350169
Ownership Fee Simple
SqFt Source Assessor
Special Listing Condition Standard

GET MORE INFORMATION
Over 55 Years of Experience
Our hard work and honest approach have earned the trust of 1,000s of families.
Our team will work around the clock to assist you with your home-buying and selling needs.
$400M+
Total Home Sales
1,800+
Total Transactions Closed
8x
Highest Award Winner
WE ARE HERE
TO HELP
Whether you're ready to find your
dream home or sell your current one,
reach out today and let’s get started
on this exciting journey together!




