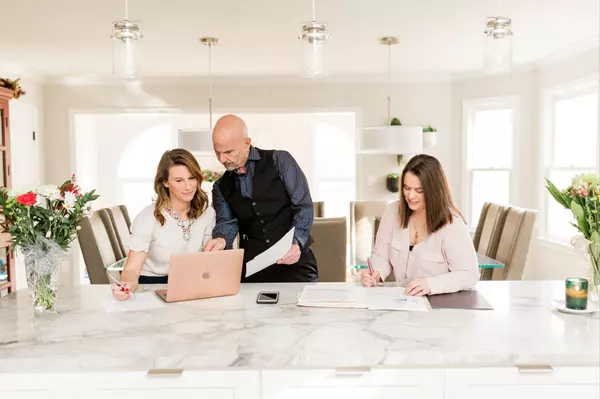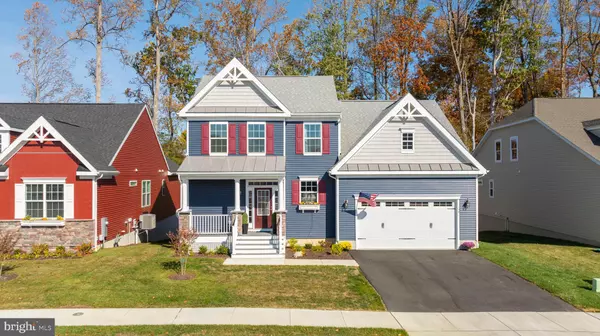UPDATED:
02/15/2025 09:11 PM
Key Details
Property Type Single Family Home
Sub Type Detached
Listing Status Active
Purchase Type For Sale
Square Footage 2,471 sqft
Price per Sqft $252
Subdivision Heritage Creek
MLS Listing ID DESU2073798
Style Coastal
Bedrooms 3
Full Baths 3
Half Baths 1
HOA Fees $569/qua
HOA Y/N Y
Abv Grd Liv Area 1,807
Originating Board BRIGHT
Year Built 2023
Annual Tax Amount $2,676
Tax Year 2024
Lot Dimensions 42.00 x 112.00
Property Sub-Type Detached
Property Description
The first floor boasts a light-filled great room, a well-appointed kitchen, and a spacious dining area, creating an ideal space for entertaining and everyday living. Additionally, this level includes a convenient powder room, a laundry room, and a luxurious first-floor primary bedroom with a private ensuite.
The garage is truly a dream come true, featuring an epoxy-coated floor, drywall and paint, built-in storage closets, a rack system, recessed lighting, and motion-sensing LED bulbs, ensuring both functionality and style.
Upstairs, you'll find two oversized guest rooms, both equipped with large walk-in closets, along with a well-appointed guest bathroom.
As an added bonus, the recently finished walkout basement offers a large recreation room, a full bathroom, a mechanical room, and a spacious storage area cleverly hidden behind a custom-built Murphy door.
The Heritage Creek community is a true delight, featuring sidewalks throughout, an outdoor pool with a grilling area and outdoor fireplace, and a clubhouse with a spacious recreation area, kitchenette, workout room, and both men's and women's facilities. This vibrant community hosts numerous social events throughout the year, fostering a wonderful sense of camaraderie among residents.
Located just minutes from downtown Milton, you'll enjoy easy access to the public library, a variety of restaurants, and waterfront activities on the Broadkill River. Don't miss your chance to own this exceptional home in one of Milton's most sought-after communities!
Location
State DE
County Sussex
Area Broadkill Hundred (31003)
Zoning TN
Rooms
Basement Fully Finished
Main Level Bedrooms 1
Interior
Interior Features Combination Kitchen/Dining, Combination Kitchen/Living, Entry Level Bedroom, Floor Plan - Open, Recessed Lighting
Hot Water Natural Gas
Heating Forced Air, Other
Cooling Central A/C
Equipment Built-In Range, Built-In Microwave, Dishwasher, Disposal, Dryer, Refrigerator, Stainless Steel Appliances, Washer
Fireplace N
Appliance Built-In Range, Built-In Microwave, Dishwasher, Disposal, Dryer, Refrigerator, Stainless Steel Appliances, Washer
Heat Source Natural Gas, Electric
Laundry Dryer In Unit, Washer In Unit
Exterior
Parking Features Garage - Front Entry, Other, Inside Access
Garage Spaces 2.0
Utilities Available Under Ground
Amenities Available Fitness Center, Club House, Pool - Outdoor
Water Access N
Accessibility Doors - Lever Handle(s)
Attached Garage 2
Total Parking Spaces 2
Garage Y
Building
Story 3
Foundation Concrete Perimeter
Sewer Public Sewer
Water Public
Architectural Style Coastal
Level or Stories 3
Additional Building Above Grade, Below Grade
New Construction N
Schools
School District Cape Henlopen
Others
HOA Fee Include Pool(s),Reserve Funds
Senior Community No
Tax ID 235-20.00-1119.00
Ownership Fee Simple
SqFt Source Assessor
Security Features Smoke Detector
Special Listing Condition Standard
Virtual Tour https://vimeo.com/1025567736?share=copy

GET MORE INFORMATION
Over 55 Years of Experience
Our hard work and honest approach have earned the trust of 1,000s of families.
Our team will work around the clock to assist you with your home-buying and selling needs.
$400M+
Total Home Sales
1,800+
Total Transactions Closed
8x
Highest Award Winner
WE ARE HERE
TO HELP
Whether you're ready to find your
dream home or sell your current one,
reach out today and let’s get started
on this exciting journey together!




