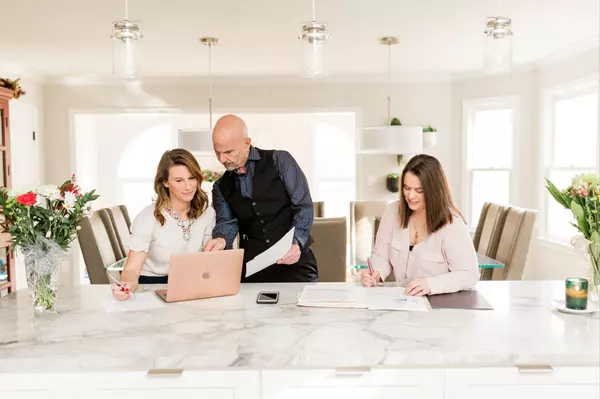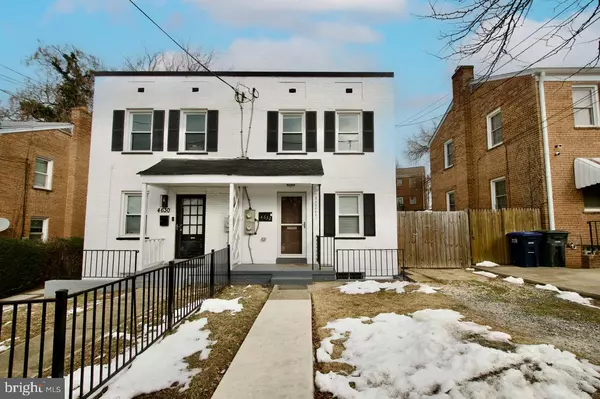UPDATED:
02/20/2025 12:32 AM
Key Details
Property Type Single Family Home, Townhouse
Sub Type Twin/Semi-Detached
Listing Status Active
Purchase Type For Sale
Square Footage 1,200 sqft
Price per Sqft $333
Subdivision Marshall Heights
MLS Listing ID DCDC2174718
Style Traditional
Bedrooms 3
Full Baths 2
HOA Y/N N
Abv Grd Liv Area 900
Originating Board BRIGHT
Year Built 1945
Annual Tax Amount $2,262
Tax Year 2024
Lot Size 2,246 Sqft
Acres 0.05
Property Sub-Type Twin/Semi-Detached
Property Description
Enjoy a fenced-in backyard perfect for entertaining, plus a private driveway and front yard for added convenience. The finished basement includes a true separate bedroom, full bath, small kitchenette, and a private entrance—ideal for guests or extra living space.
Ideally situated near playgrounds, restaurants, grocery stores, and major highways for easy access to Maryland and Virginia. Plus, it's just a short distance from the metro, making commuting a breeze. Don't miss this incredible opportunity to own a beautifully updated home in a prime location!
This is the perfect home for buyers seeking quality, space, and value. Bring your pickiest buyer—this one won't last!
Location
State DC
County Washington
Zoning R
Rooms
Basement Front Entrance, Full, Fully Finished, Heated, Improved, Interior Access, Outside Entrance, Windows
Interior
Interior Features Bathroom - Walk-In Shower, Ceiling Fan(s), Combination Dining/Living, Dining Area, Floor Plan - Open, Kitchen - Gourmet, Kitchen - Table Space, Recessed Lighting, Window Treatments, Wood Floors
Hot Water Natural Gas
Heating Forced Air
Cooling Central A/C
Flooring Ceramic Tile, Hardwood
Equipment Built-In Microwave, Dishwasher, Disposal, Dryer, Dryer - Gas, Icemaker, Refrigerator
Furnishings No
Fireplace N
Window Features Double Pane,Insulated
Appliance Built-In Microwave, Dishwasher, Disposal, Dryer, Dryer - Gas, Icemaker, Refrigerator
Heat Source Natural Gas
Laundry Lower Floor
Exterior
Garage Spaces 1.0
Fence Rear
Water Access N
View Street, Trees/Woods
Accessibility None
Total Parking Spaces 1
Garage N
Building
Lot Description Cleared, Open, Rear Yard, Unrestricted
Story 3
Foundation Concrete Perimeter
Sewer Public Septic, Public Sewer
Water Public
Architectural Style Traditional
Level or Stories 3
Additional Building Above Grade, Below Grade
Structure Type Dry Wall
New Construction N
Schools
Elementary Schools Call School Board
Middle Schools Call School Board
High Schools Call School Board
School District District Of Columbia Public Schools
Others
Pets Allowed Y
Senior Community No
Tax ID 5349/S/0039
Ownership Fee Simple
SqFt Source Assessor
Security Features Electric Alarm,Exterior Cameras,Main Entrance Lock,Monitored,Motion Detectors,Smoke Detector
Acceptable Financing Cash, Conventional, FHA, VA
Horse Property N
Listing Terms Cash, Conventional, FHA, VA
Financing Cash,Conventional,FHA,VA
Special Listing Condition Standard
Pets Allowed No Pet Restrictions
Virtual Tour https://email.realtourvision.com/ls/click?upn=u001.0QdxhuOL4oo7dL8PGBG4wDLj-2BJfQgkR6pjT2Gw0UBS-2BokuMXdL3NstbmhrGzUXZnH-2FfF12Ge4c6kVBB2O9gBiQ-3D-3DXnT8_SwEBqSR4w6KNwA1zTjZSTnBvDK3y1GX4jG-2FtDPfyZoutNcHLlQj57h-2FE09nXWLWPJmdLVpfwTim2VWm8o51pqqJ7RKNnNaAQk4CjpjWor-2Ftqzt7HqyN27YFW6TNyvicc-2FnI44YobjDTCkRuhuRMF-2F6iNfqoii4-2Fb2YYmYoM830IuVZVB-2B6YtHzA4OLp9skHxZvcsW-2FOVHaup4u8QFKlfQQ-3D-3D

GET MORE INFORMATION
Over 55 Years of Experience
Our hard work and honest approach have earned the trust of 1,000s of families.
Our team will work around the clock to assist you with your home-buying and selling needs.
$400M+
Total Home Sales
1,800+
Total Transactions Closed
8x
Highest Award Winner
WE ARE HERE
TO HELP
Whether you're ready to find your
dream home or sell your current one,
reach out today and let’s get started
on this exciting journey together!




